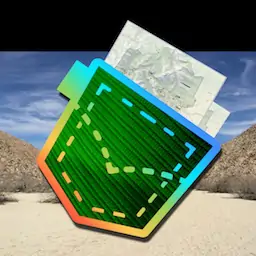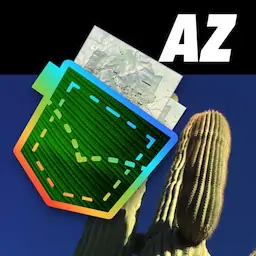by Alex Gugel , all rights reserved
Grand CanyonWalhalla Glades Pueblo |
featured in
| National Parks Pocket Maps |  | |
| Arizona Pocket Maps |  |
North Entrance
8,824 ft / 2,690 m
Saddle Mountain
ail
Tr
perial
.Im
Pt. Impe
ria
Point
oint Imperial
mperial
erial
8,803
,803 ft / 2,6
2,684 m
d
lR
il
Tra
ick
Greenland
eenland
d
tr
Lake
e
Vista
ta Encantadora
cantadora
Ke
n
Pa
Arizona Trail
k o weap Trail
Pt
↑ To Jacob Lake, 40 mi.
Nan
Roosevelt
lt
Point Traill
Roosevelt
oo
Point
nt
Uncle Jim
Uncle
m Point
Ro y a l R d
➣
pe
Visitor
tor
Center
nter
& Lodge
odge
e
Bright
right
Angel
g
Point
Ca
WALHALLA
P L AT E A U
P
Cape
C
pe
Final
Scale
1.0
0
2.0 Miles
es
0
1.6
3.2 Kilometerss
P
B R I G H T
A N G E L
C A N Y O N
C o l or a
Cape Royal
a
do
Ri
ve
r
Paved Road
Unpaved Road
Trail
P
Walha
alhalla
a
lha
Overl
Overlook
verlook
v
rl
Walhalla Glades
Scale
Miles
0
0.5
Cliff
Spring
p g
Trail
Parking
Angels
gels Window
Restroom
Picnic Tables
Ranger Station
& Visitor Center
P
Walhalla
Walha
Overlook
C p
Cape
Royal
yyal
Trail
il
The Grand Canyon of
the Colorado River is
the major topographic
feature of the Colorado
Plateau. Elevation
ranges from 8,800
feet/2,860 meters above
sea level on the North
Rim to 2,000 feet/610 meters above sea level along
the Colorado River. Within this range of elevation,
wide variation is found in both the plant and animal
life. Aspen, fir, spruce, and ponderosa pine trees
found at higher elevations are replaced by desert
cactus and shrubs in the inner canyon. Animal life
changes as well, from mule deer, coyote, and
mountain lion on the rims to bighorn sheep, lizards,
and other desert animals within the canyon.
Split-twig figurines made of willow and cottonwood
are the earliest definitive evidence of human
occupation of the canyon. These artifacts have been
found in caves in the Redwall Formation below the
rim where they were left 3,000 to 4,000 years ago.
The people who made them are thought to have
followed a hunting and gathering lifestyle known as
Archaic, and most likely they made the figurines for
purposes of imitative hunting magic. Arrowheads
made by the Archaic people have been found in the
inner canyon, as well as on the canyon rims. These
early people adjusted their hunting and gathering
lifestyle to the environment based on seasonal
availability of plants and animals. They would have
lived on the rim in the summer and in the canyon
during the cold months.
Recent research has provided a hint that people used
the canyon earlier than 4,000 years ago. A portion of
a paleo-Indian projectile point has been found,
opening the possibility that people were in the
canyon as early as 10,000 years ago.
Regardless of exactly how long ago people lived in
the canyon, occupation continued from early
Archaic times through the period of time known as
Basketmaker. During this time, nearly 2,000 years
ago, the lifestyle of the people became more settled.
They built pithouse dwellings and, as the name
suggests, made baskets.
National Park Service
U.S. Department of the Interior
During the Pueblo period, pottery was
used for carrying and storing water and
as vermin-proof vessels for storage of
food and seeds. Because styles varied
regionally and through time,
archeologists use the remains of this
pottery for dating habitation sites.
Grand Canyon National Park
Arizona
Walhalla
Glades
Permanent masonry dwellings and pottery appeared
about 1,200 years ago, during the Pueblo period. At
Grand Canyon two separate cultural groups from
this period have been identified. Both ancestral
Pueblo people and the Cohonina left pottery,
chipped stone, and the remains of their houses as
reminders of their presence. These people lived at
Grand Canyon for at least 500 years, after which
they migrated from the area. The Pueblo period was
characterized by farming, hunting, and gathering.
People lived in houses constructed of stone and
mud, similar to modern-day pueblos.
As you tour Walhalla Glades you will stop at six
rooms that were common to most structures of the
Pueblo period. The map of the ruins will serve as a
reference as you are guided through this ancient
dwelling.
Cape Royal
7,685 ft/2,343
/
m
Photo Above: Split-twig figurines have been found throughout
Grand Canyon and are believed to be relics of ritual practices.
NPS photo
Photo Right: Large ollas such as the pot above were fitted with
fiber lattice for carrying as much as twenty gallons of water.
Photo by Tony Marinella, courtesy of the Museum of Northern
Arizona
Further reading: Archaeology of the Grand Canyon: The Walhalla
Plateau by Schwartz, Douglas W., Jane Kepp, and Richard C.
Chapman; Grand Canyon Archaeological Series, vol. 3, 1981,
School of American Research Press, Santa Fe.
Published by Grand Canyon National Park in cooperation with Grand
Canyon Association. Jan Balsom, NPS Writer; Tom Pittenger, NPS Editor;
Faith Marcovecchio, GCA Project Editor; Ron Short, GCA Art Director.
Copyright 2001 Grand Canyon Association, Post Office Box 399, Grand
Canyon, AZ 86023. Printed on recycled paper.
Walhalla Glades
Walking Tour of Walhalla Glades
Grand Canyon National Park
Walhalla Glades Pueblo
Nine hundred years ago, people were living at
Walhalla Glades. The site was a summer home to
families for over 100 years. Walhalla Plateau is a
“peninsula” surrounded on three sides by the
Grand Canyon. The elevation in this area is a bit
lower than most of the North Rim of Grand Canyon,
and updrafts of warm air from the inner canyon
allow the winter snows to melt earlier from Walhalla
Plateau than from other rim areas. This made
Walhalla a favorable place for ancestral people to
farm.
More than 100 farm sites have been found on
Walhalla Plateau, all occupied between A.D. 1050
and A.D. 1150. These sites usually consist of small,
one-room structures known as field houses and
agricultural terraces or garden plots where corn,
beans, and squash were grown.
It is hard to say how many people lived here at one
time, but there may have been not more than
twenty. It is likely that the large rooms were living
quarters, the small rooms used for storage.
Additional food storage was found on the small
“island” visible from the overlook. Sky Island, as it
is known, contains the remains of fifteen rooms,
eleven of which were used for storage. The
remaining four were used for food processing.
A good example of one kind of storage room, a
granary, can be seen on the Cliff Spring Trail (see
map on reverse).
During winter the people moved back into the
canyon, probably to Unkar Delta along the Colorado
River, where they had been living for at least 200
years. On Unkar evidence suggests that population
size increased over the years to a point where
farming the delta alone could not produce enough
food for all the families. Use of Walhalla Glades for
farming could have been a direct result of the
shortage of food on Unkar Delta.
Archeologists can understand much about the
people who lived here by examining the size of the
rooms, their relation to other rooms and other sites,
and the kinds of artifacts found. Detailed study
reveals the time during which people lived at a
particular site, what they ate, where materials came
from, and how they provided for themselves. The
key to unraveling the questions of the past lies in
the artifacts found on the site. Without artifacts,
only part of the story can be told. If you find a site,
the most important thing to remember is not to
move artifacts or take anything away. The position
of the artifacts and the artifacts themselves allow the
archeologist to interpret the site. Not only will
disturbing the site destroy valuable information, it is
illegal. Federal penalties can be imposed upon
anyone who disturbs an archeological site. If you
find a site while at Grand Canyon, mark its location
on a map, take pictures if you have a camera, and
contact the park archeologist or a park ranger. By
doing this, you will help preserve the valuable
pieces of our past.
Stop 1
Stop 4
Room A: Rooms A and B are the oldest parts of
the structure, though debris-filled pits beneath them
suggest that people lived at this site even earlier.
The rooms were made of shaped limestone slabs
built up from ground level. At the time of
excavation, rock rubble filled the rooms, suggesting
that the walls of the rooms were higher and built
completely of rock. Remains of adobe and beams in
the rubble indicate that the rooms had roofs through
which people entered by ladder.
Room D: The on-edge placement and size of this
large limestone slab are unusual. Archeologists do
not know if it had a special function. Notice the
lichen growing on the face of the rock. The portion
of the rock that has no lichen was below ground
before excavation of the site. If you had visited the
site before excavation, your feet would be as high as
the lichen line of the rock.
Stop 5
Rock Step
Stop 2
Rooms E & F: These two small rooms, which
contain no evidence of full masonry walls or roofs,
were built sometime after the larger rooms. Their
size and location suggest that they were used for
storage.
Room B
Room B: Near the north wall of this room is a
small, slab-lined fire pit. A total of eight hearths like
this one, used for cooking and heating rooms, were
found at this site.
Stop 3
Rooms C & D: A short time after rooms A and B
were built, these two rooms were added to the
structure. The walls were built of large unshaped
limestone blocks set on edge. Entry into room D
was probably through the roof, and the two rooms
were connected by an entryway that can still be
seen. The amount of rubble found during excavation
suggests that these walls were masonry up to the
roof. In rooms C and D postholes, perhaps for roof
supports, were found during excavation. Burned and
unburned adobe and charred beams give further
evidence of the type of roof used.
Room D
Room E
Room C
Room F
Firepit
Room A
Illustration Above: An artist’s conception of many of the daily
activities of the Pueblo people over 800 years ago. Painting by
Roy Anderson (original painting displayed at the Tusayan
Museum on the South Rim).
Rock Step
Stop 6
Rooms G, H, & I: These rooms were not as well
constructed as the larger rooms, and there is no
evidence of full walls or roofs. It is possible that
these rooms—the larger room I and the smaller
rooms G and H—were built and occupied by that
last people to live at the site after the rest of it
burned.
Firepit0
ft.
Cobble500
Pavement
10
Room G
Room H
150 m.
300 m.
Room I
0 5
Please do not
walk on the walls.
10ft.
2 m. 4 m.


